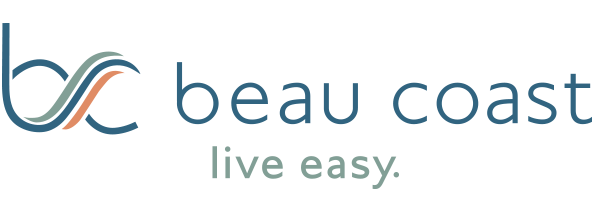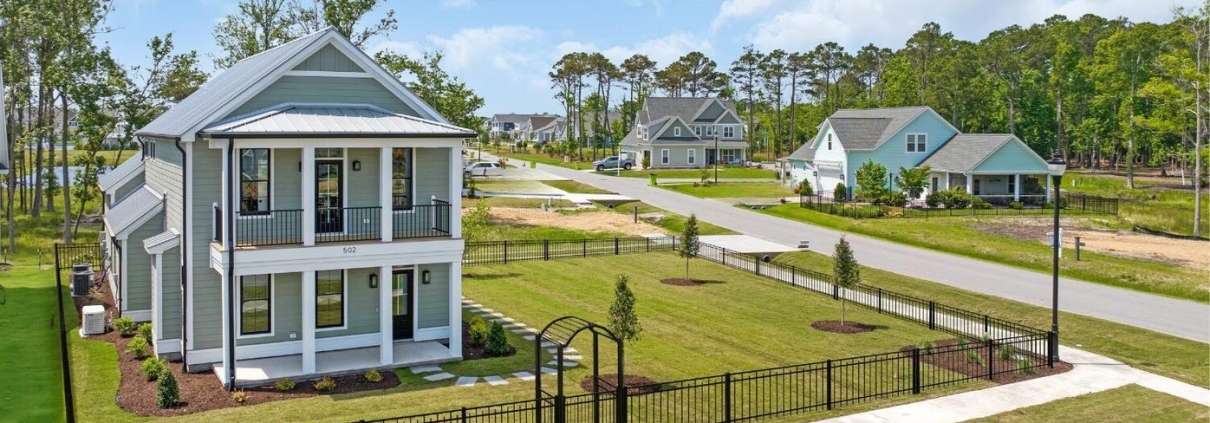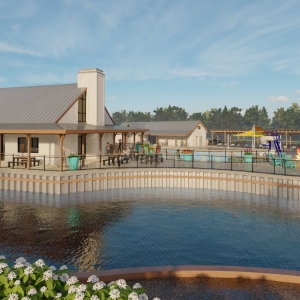Discover Your Dream Home at Beau Coast
Make your coastal dreams a reality with one of the luxury Beaufort NC new homes at Beau Coast. Peninsula is where you’ll find our most stunning homesites and homes with waterfront and wooded lots available, not to mention the numerous on-site amenities that Beau Coast offers.
There’s limited lots left in Phase 2 of Peninsula, and the waterfront lots of Phase 3 are selling quickly. Our other Peninsula sites make the most of the mature trees surrounding the lots, creating a private, tranquil retreat.
While you can always work with your own builder to build your home on one of the Peninsula lots, we have three highly experienced Peninsula custom builders we work with: Streamline Developers, Barefoot Coastal Builders, and Homes by Dickerson.
We have five breath-taking homes currently available in Peninsula. Most of our homes are designed with a covered lower level for parking, with the main living floors raised a level. To accommodate this while still keeping the homes accessible, you’ll find elevators included in these floor plans.
The Fairbank floor plan features wrap-around porches and balconies, a screened in porch, the primary suite on the main floor, a spacious recreation room complete with wet bar, and a total of four bedrooms, four bathrooms, and 3,358 square feet.
The Trewin has a covered front porch, screened back porch, a guest suite on the main floor and the primary and three additional bedrooms on the upper floor, and a total of 4.5 bathrooms and 3,316 square feet.
The Anson has a covered front porch spanning the width of the house, along with a spacious screened porch in the back. There’s a luxurious primary suite on the main floor, a study, and chef’s kitchen, and upstairs there are three additional bedrooms and a large rec room. With 4.5 bathrooms and a two-car garage space, it has 3,577 square feet.
Another home features four bedrooms with the primary on the main, along with three bathrooms, and plenty of coastal charm and luxury. Among the details are the open-concept floor plan featuring spacious living areas, high ceilings, and natural light. Along with a covered front porch and a two-car garage, this beautiful home has 2,432 square feet.
Finally, there’s the Evans floor plan with a two-car garage in the back, the guest suite on the main floor, and four additional bedrooms, including the primary suite, upstairs. With a covered front porch and a covered front balcony, along with a dream kitchen and 3.5 bathrooms, this home offers plenty of coastal charm and has 2,622 square feet.
All residents enjoy exceptional amenities including a resort-style pool, clubhouse, fitness center, retail shops, pickleball courts, a dog park, walking trails, and a kayak launch. So if you’re looking for Beaufort NC new homes, contact us today to learn about Beau Coast’s Peninsula homes and lots.





